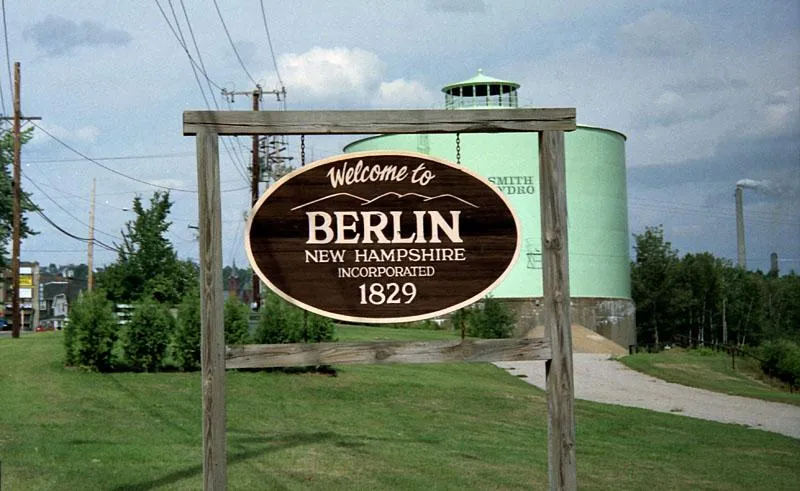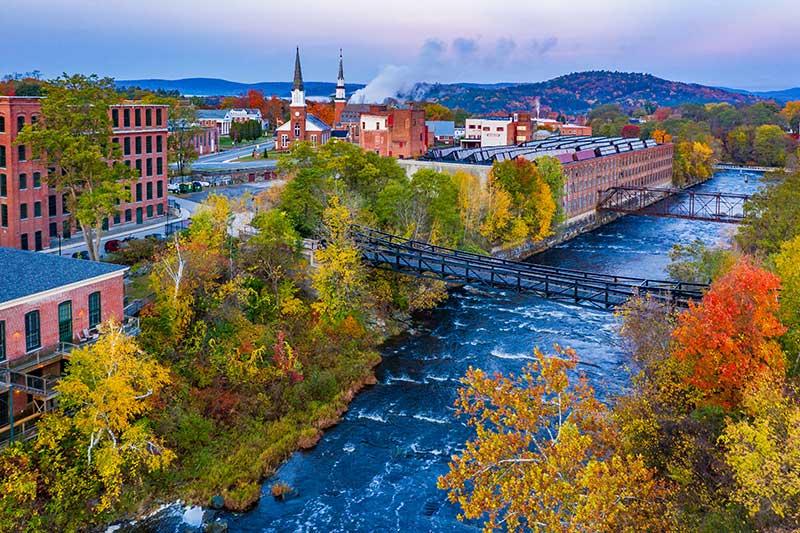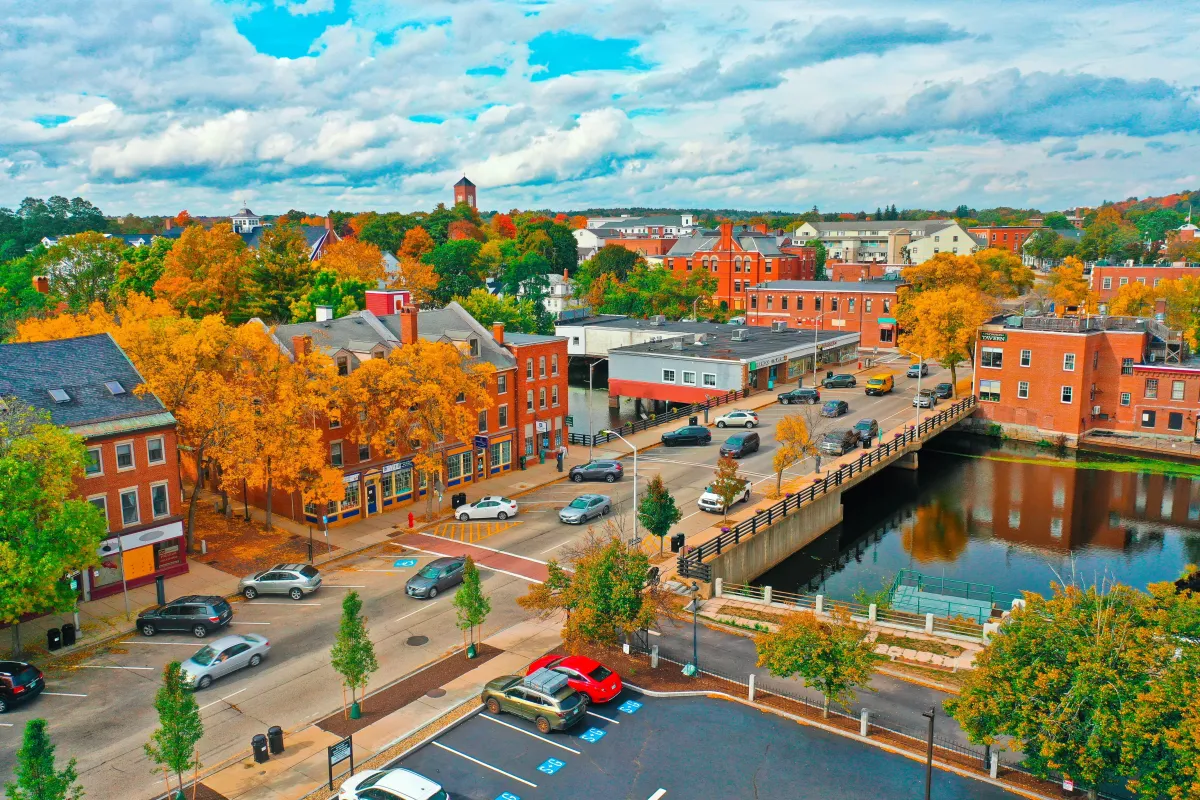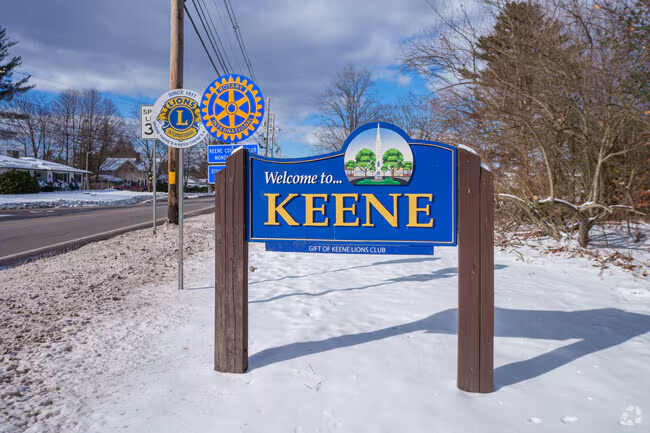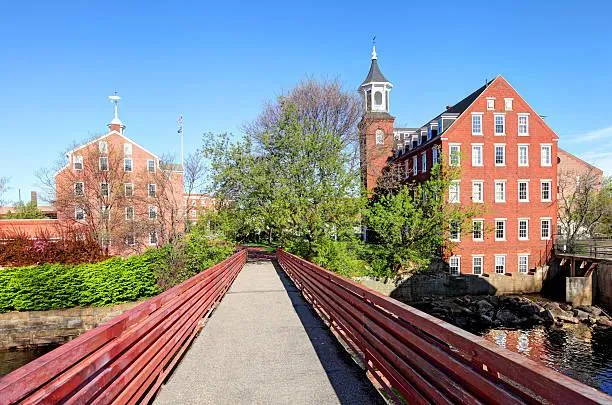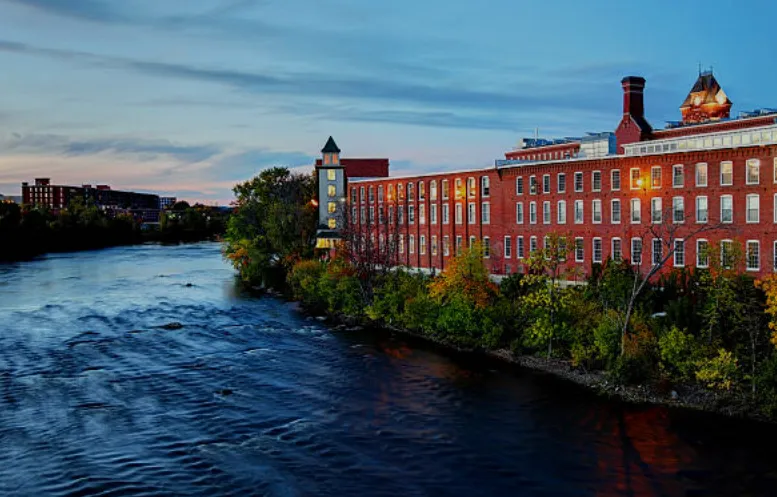

Built for Storage, Projects, and All-Season Durability
Detached Garages & Sheds in New Hampshire
More Than Storage These Builds Work for You
Custom Garages & Sheds for Real-World Use
Our detached garages and sheds aren’t cookie-cutter kits. We design each structure to suit your goals — from car storage and lawn equipment to heated workshops and loft spaces. We match rooflines, siding, trim, and windows to your home for a cohesive look. With snow-rated framing, secure doors, venting, and insulation options, these buildings are made to handle New Hampshire winters and last for decades.
What’s Included in Our Garage & Shed Builds
Framing, Foundations & Finishes That Hold Up
From simple utility sheds to multi-vehicle garages with lofts or workbenches, we build from the ground up with durable materials and local code knowledge. That includes poured footings, anchored walls, vented roofing, and optional upgrades like insulation, wiring, or windows. Every structure is fully framed — no pre-fab kits — and designed for function, storage, and curb appeal.
Framing rated for snow and wind loads
Options for windows, lighting, and doors
Poured slab or pressure-treated floor systems
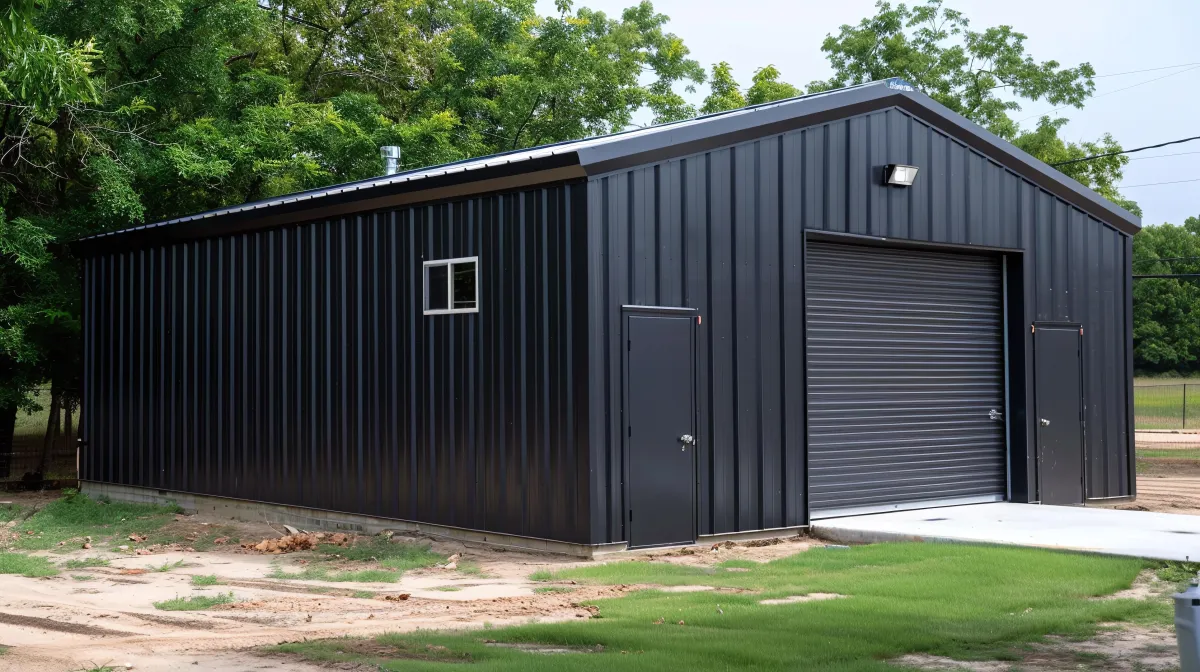
Sized and Styled for Your Property
Custom Layouts to Fit Your Lot, Needs & Budget
Every garage or shed starts with your goals and available space. Need an oversized structure for workshop space? We’ll frame it for tools, storage, and even heat. Short on space? We’ll design a compact shed or single-bay garage that fits your yard without crowding. Our team reviews local zoning setbacks, HOA rules, and access requirements to build a structure that’s practical, legal, and visually cohesive.
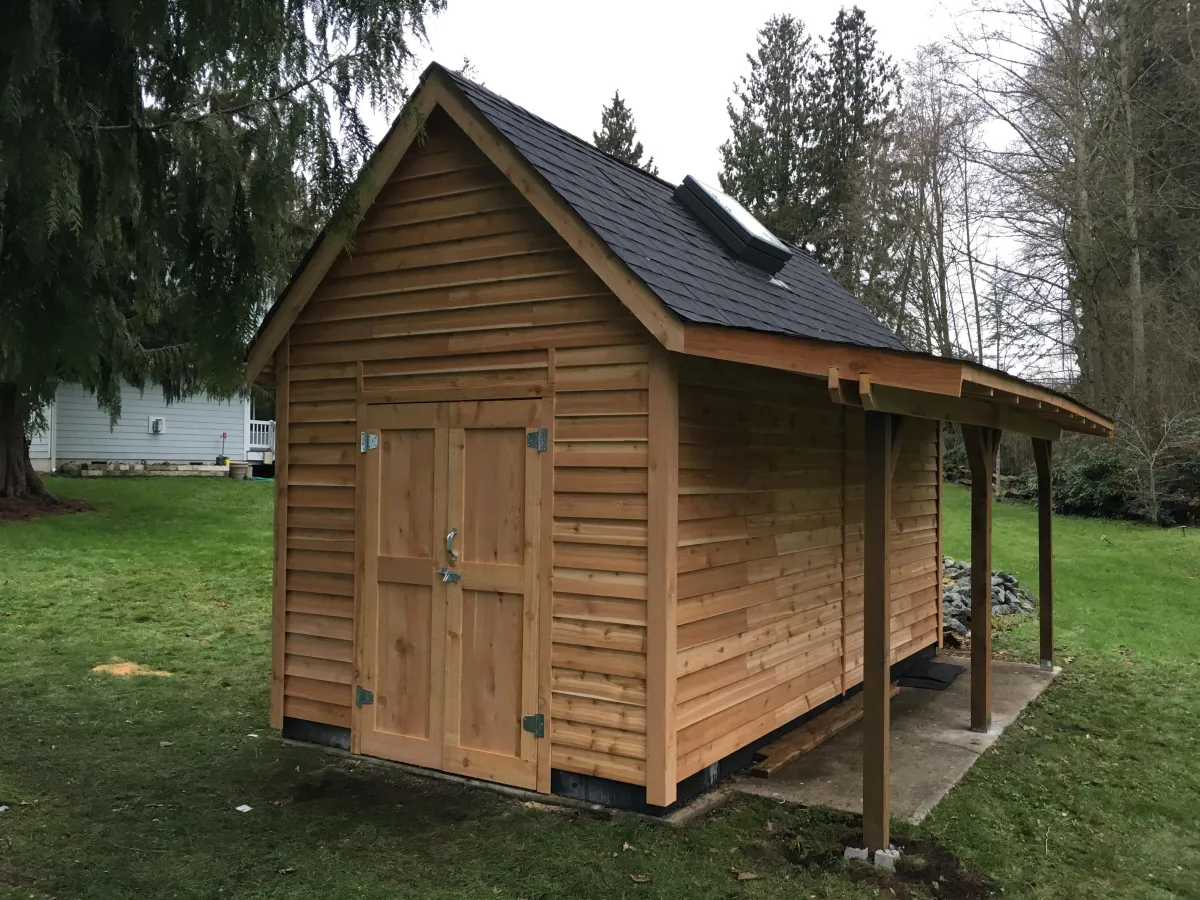
Why Homeowners Choose Alliance
Built from the Ground Up, Not Out of a Box
We’re not in the prefab shed business. At Alliance, we build garages and outbuildings like we build decks — one board, beam, and rafter at a time. We use full framing, pressure-treated or slab foundations, and snow-rated roofing systems. Doors, siding, windows, and trim are all customized to match your home, so your new building looks like it belongs. It’s craftsmanship, not cookie-cutter.
Add-Ons That Add Real Function
Upgrade Options for Every Use Case
We offer more than walls and a roof. Want power tools inside your garage? We'll add outlets and lighting. Need a garden shed that doesn’t overheat? We'll build in vents and optional insulation. Looking for long-term value? Ask about lofts, ramps, double doors, or attached lean-tos. Every structure we build is upgrade-ready — so you’re not locked into basic storage if you need more down the road.
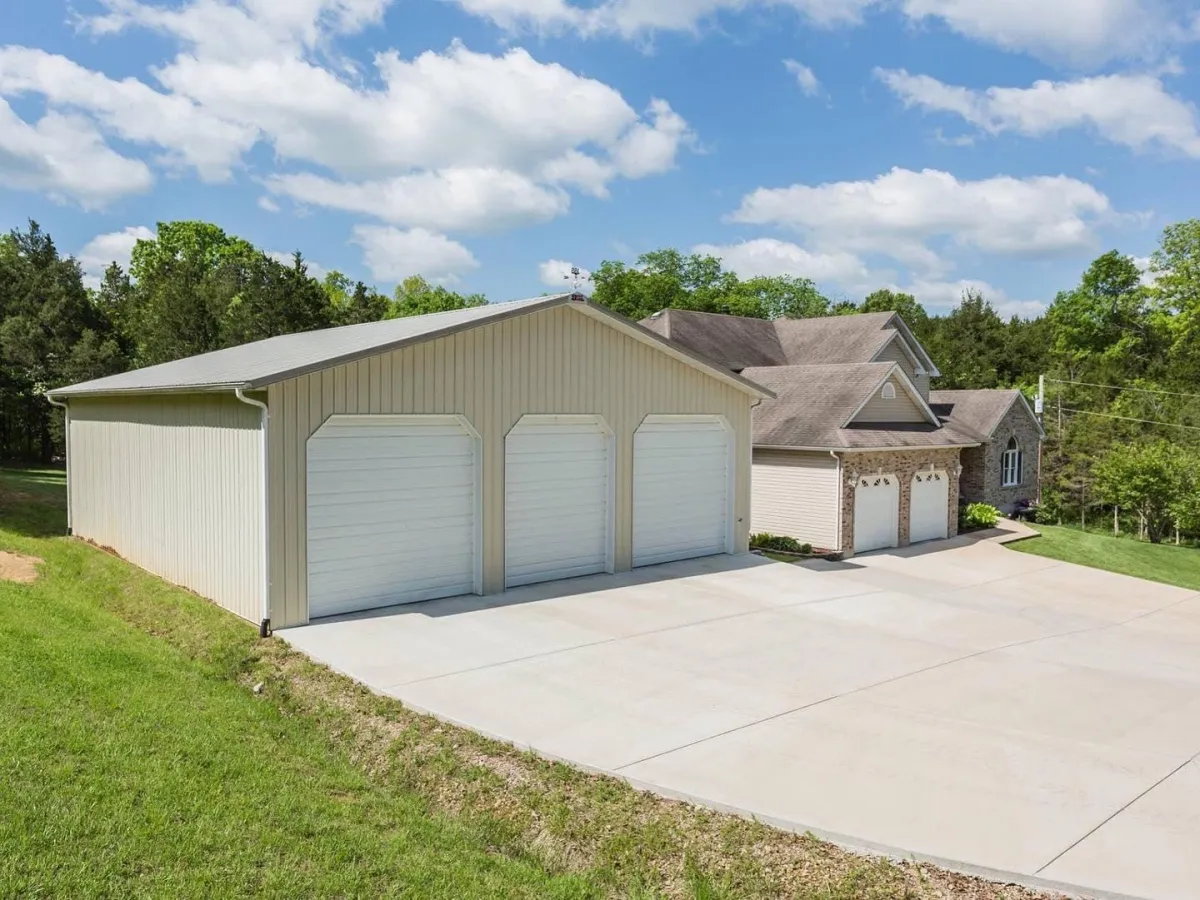
Why Build With Alliance?
Full-Scope Garage & Shed Builds: Detached garages and sheds offer more than storage — they add value, curb appeal, and usable space to your property. We design and build structures that complement your home and meet local codes.
Custom-Built for Real Functionality: Whether you need extra space for tools, a home office, or a hobby zone, our detached buildings are fully customizable. From basic frames to finished interiors, we make it functional and built to last.
Designed to Match Your Home: Siding, rooflines, and paint options create a seamless look.
Add Loft, Power, or Workbenches: We build for tools, storage, and all-season function.
Built to Code, Start to Finish: We manage permits, zoning rules, and inspections.
Don't worry, we can help!
A Smarter Shed or Garage Starts with the Right Plan
We build around how you’ll actually use the space — not just how it looks. If you need a potting shed with counter space, a two-bay garage with power tools, or a basic structure that meets HOA height limits, we’ll plan for that. From footprint to finish, every build is tailored for utility, safety, and performance — and always backed by our full-service process.
Pitched or flat roofs based on drainage & style
Framed-in doors sized for your equipment
Add lighting, power, insulation, or shelving
Engineered to Stay Dry, Strong & Secure
Foundation, Framing & Roofs Built for NH Weather
We build every shed and detached garage like it’s staying put because it is. Our footings are anchored deep and rated for frost heave. We use vented roof designs, properly flashed wall joints, and weather-rated siding to keep moisture out. From poured slabs to treated wood bases, every element is selected for strength and longevity in New Hampshire’s climate.
Frequently Asked Questions
Detached Garages & Shed FAQs
No pushy sales, no cookie-cutter plans just honest work and well-built outdoor spaces. Alliance Deck Builders of New Hampshire is here to help you plan and build something that works for your space, your budget, and your life. We’re ready when you are let’s make your backyard something better.
Do I need a permit for a garage or shed in New Hampshire?
Yes. Most towns require permits for any detached structure. We manage all paperwork and code requirements for you.
What’s better a slab or a wood-framed floor?
It depends on your site and use. Slabs offer long-term durability. Framed floors work well for uneven or sloped yards.
Can you match my home’s roof and siding?
Yes. We customize shingles, paint, and trim to blend with your existing home exterior.
How long does it take to build a shed or garage?
Most structures take 1–2 weeks once ground prep is done. Larger or insulated builds may take longer.
Explore More Outdoor Building Services
Decks, Add-Ons & Custom Structures by Alliance
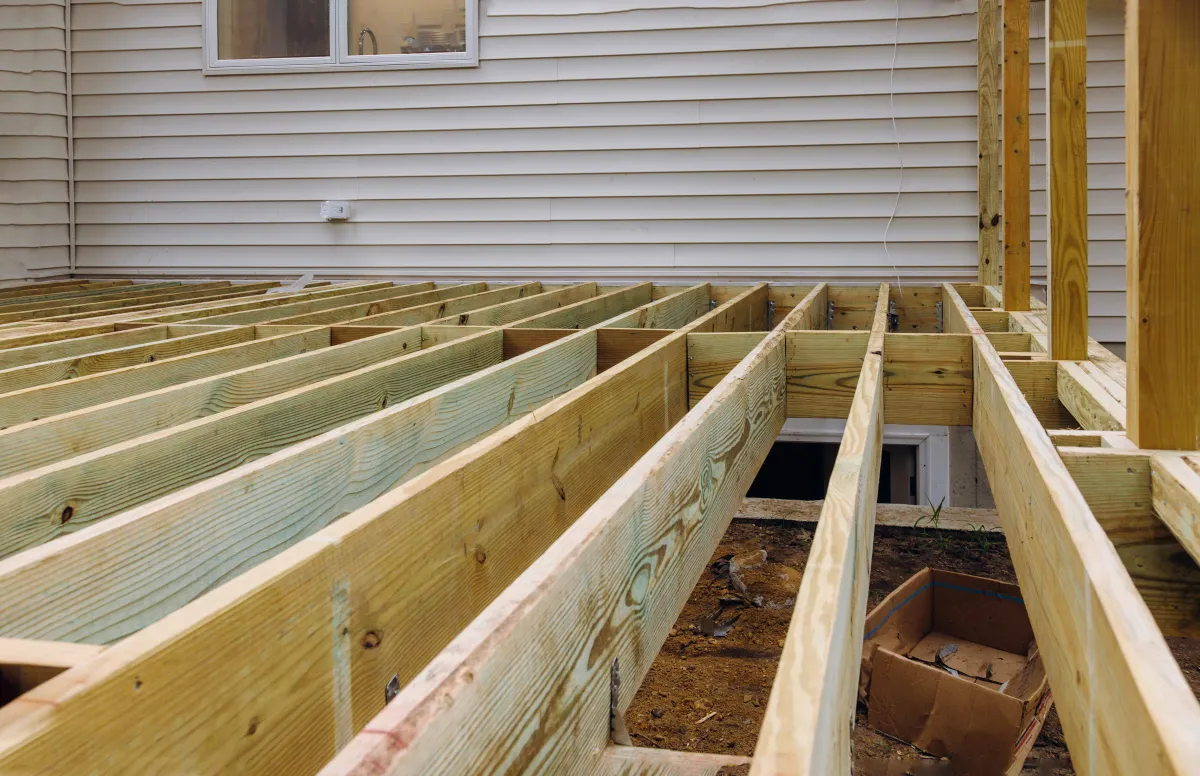
Custom Deck Design & Construction
Tailored decks for your home’s layout, style, and terrain.
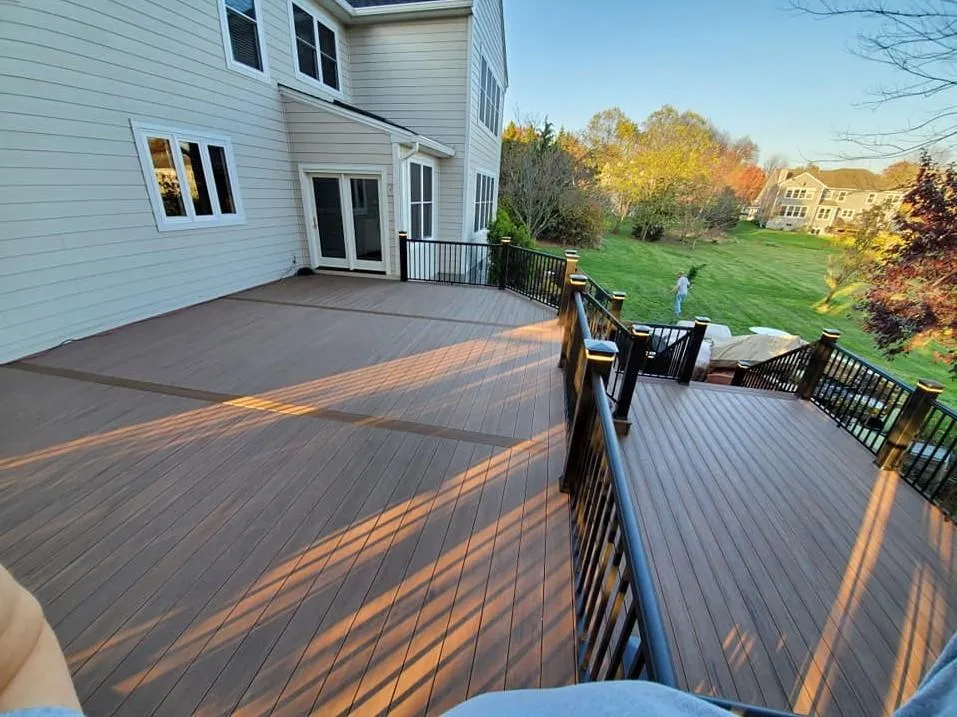
Composite Deck Installation
Trex, TimberTech & more—designed for durability and style.
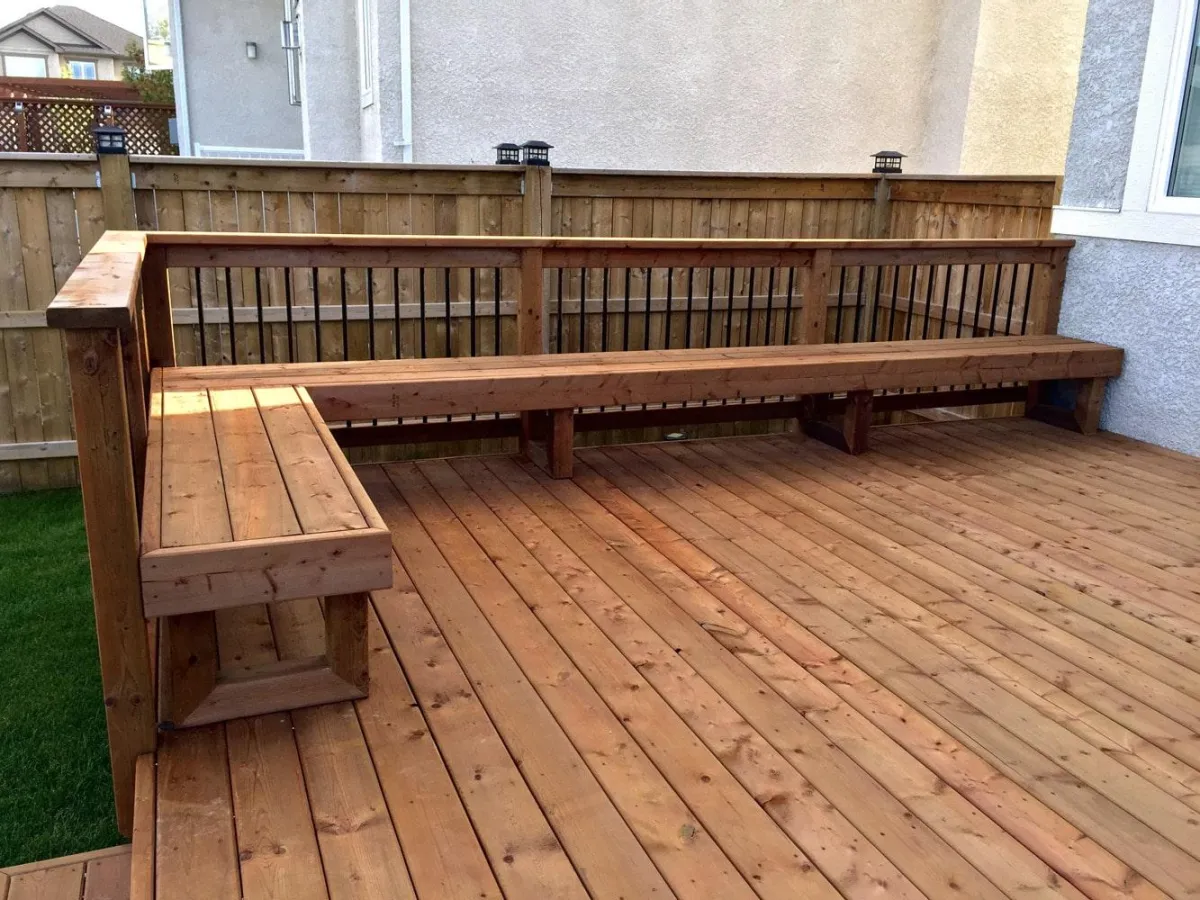
Wood Deck Building
Classic materials built to handle New England’s seasons.
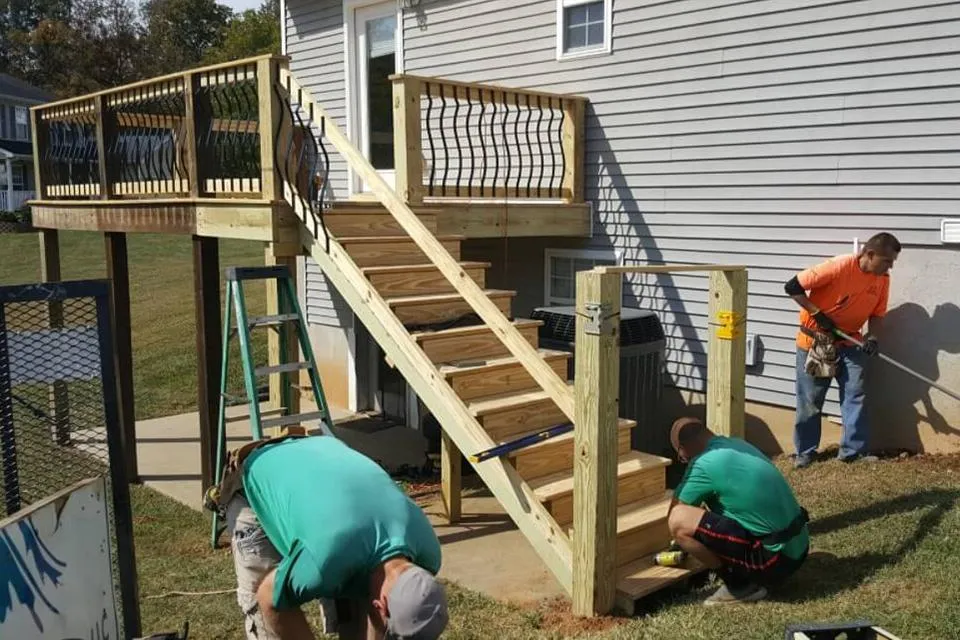
Deck Repair & Structural Reinforcement
Safe, stable, and code-compliant solutions for aging decks.
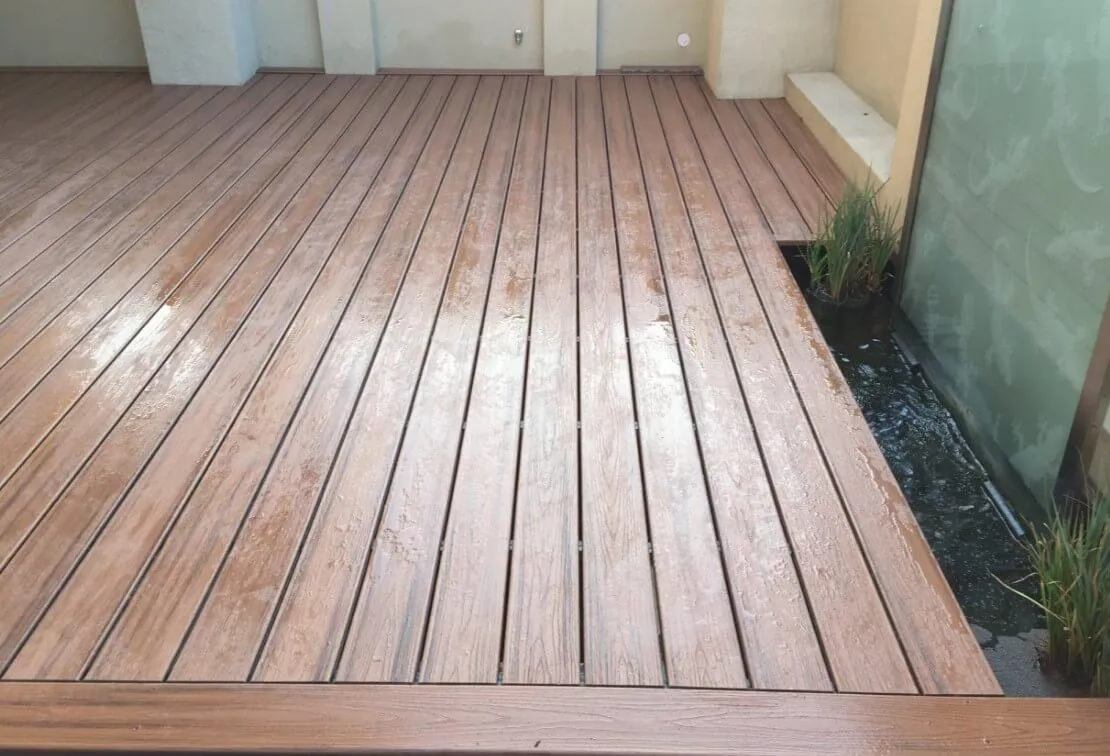
Deck Restoration & Refinishing
Sanding, staining, and sealing to revive wood decks.
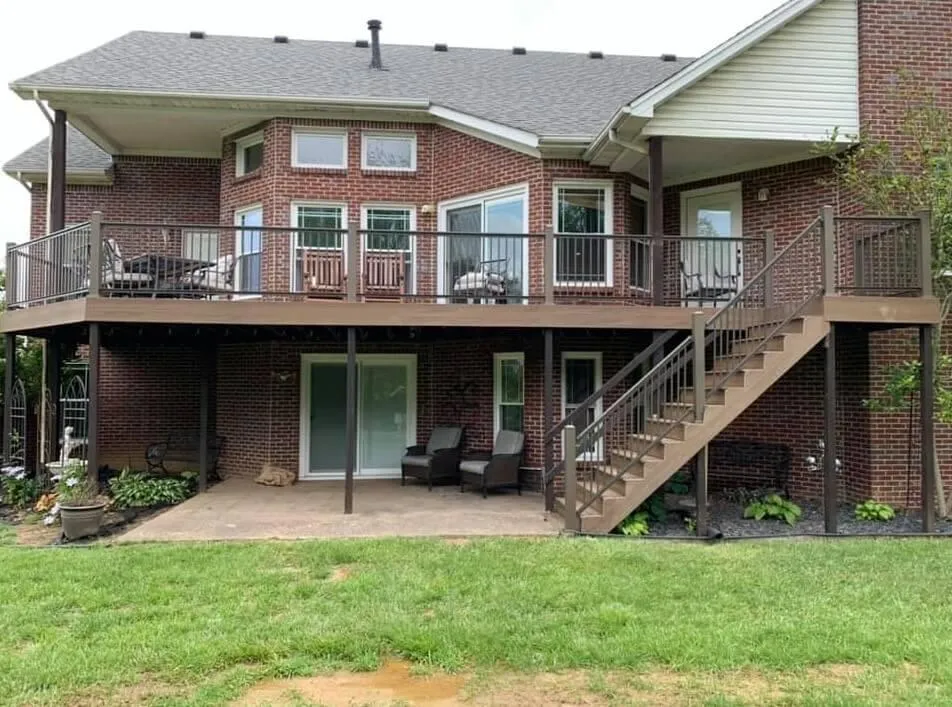
Multi-Level Deck Construction
Tiered designs for slopes, pools, or outdoor entertaining.
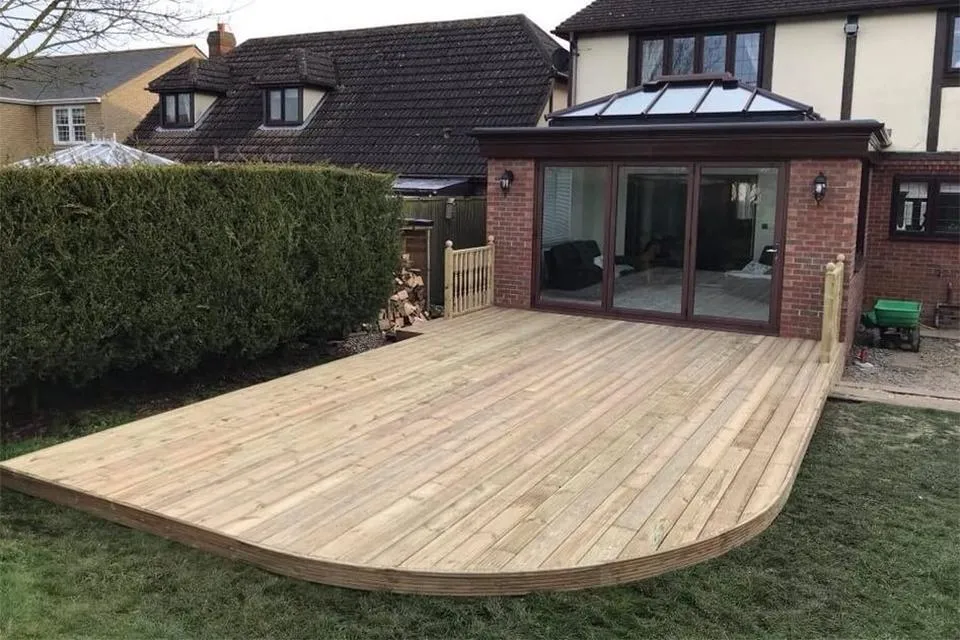
Deck Extensions & Re-Decking
Add square footage or upgrade boards without full rebuild.
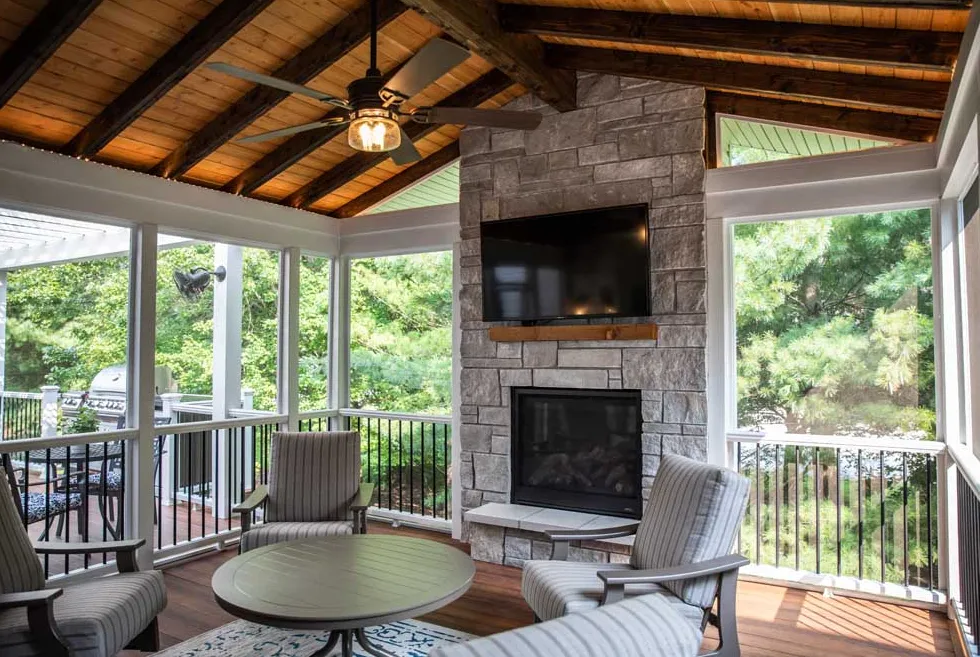
Covered Decks & Patio Roofs
Shade and shelter built into your deck design.
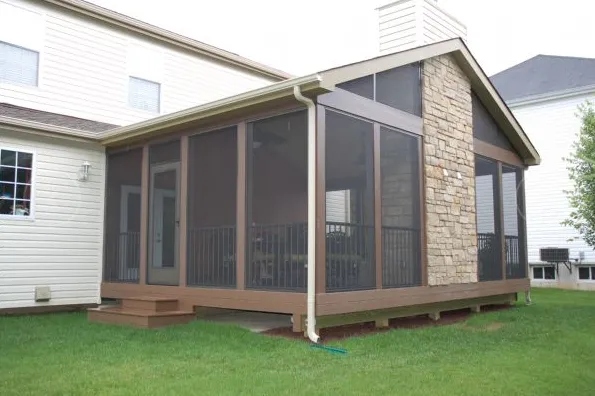
Screened-In Porches & Sunrooms
Enjoy fresh air without bugs or weather interference.
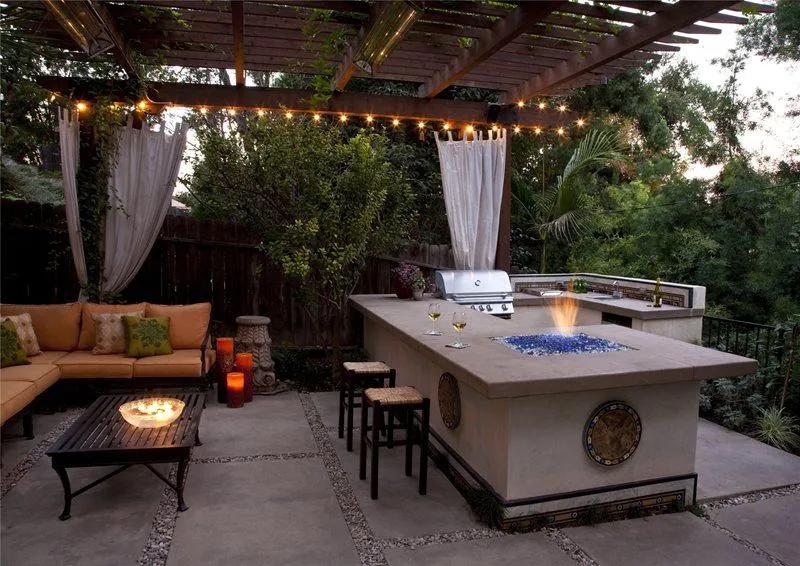
Outdoor Kitchens & Grilling Stations
Fully integrated cook spaces for outdoor living.
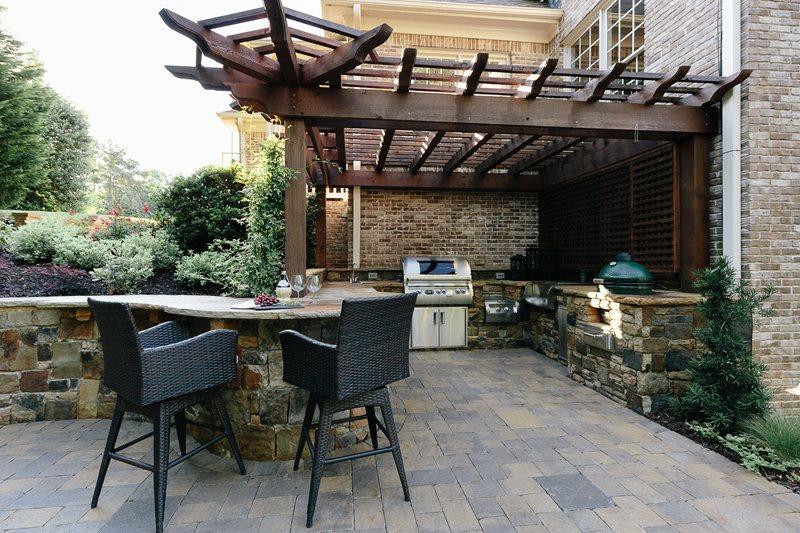
Pergolas, Gazebos & Arbors
Elegant structures for shade, beauty, or plant support.
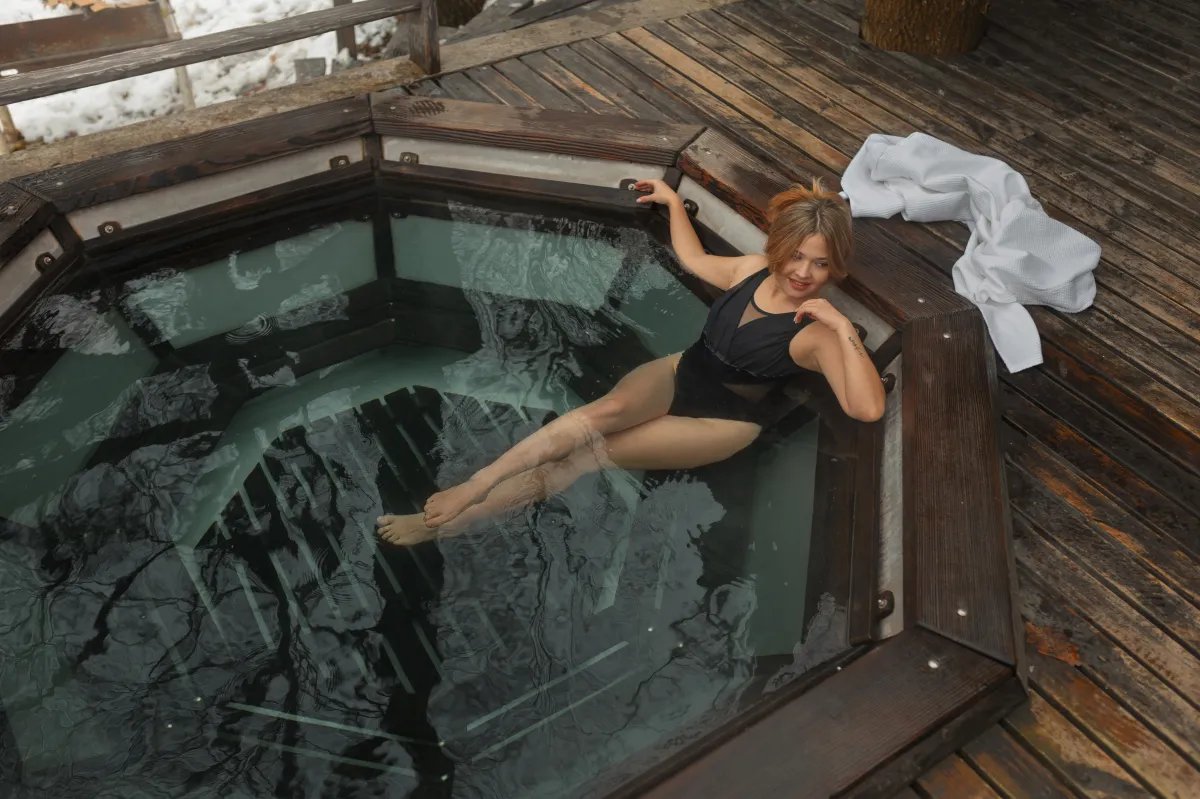
Pool Deck & Hot Tub Surrounds
Slip-resistant, stylish, and safe wet-area decks.

Detached Garages & Sheds
Fully framed, code-compliant outdoor buildings.
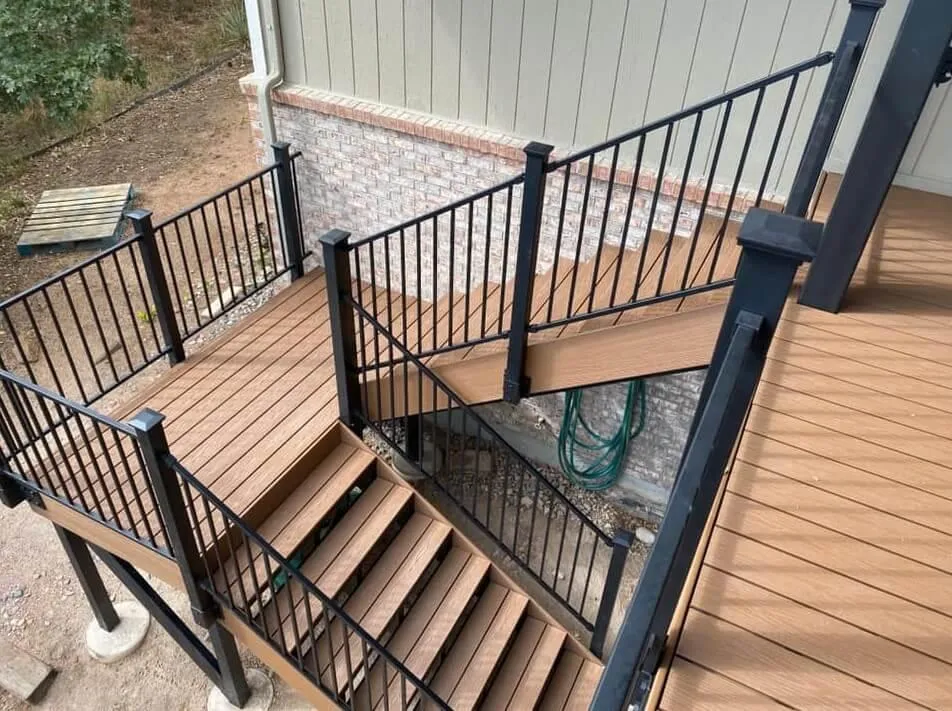
Custom Deck Railings & Stairs
Safe, stylish railing and stair solutions.
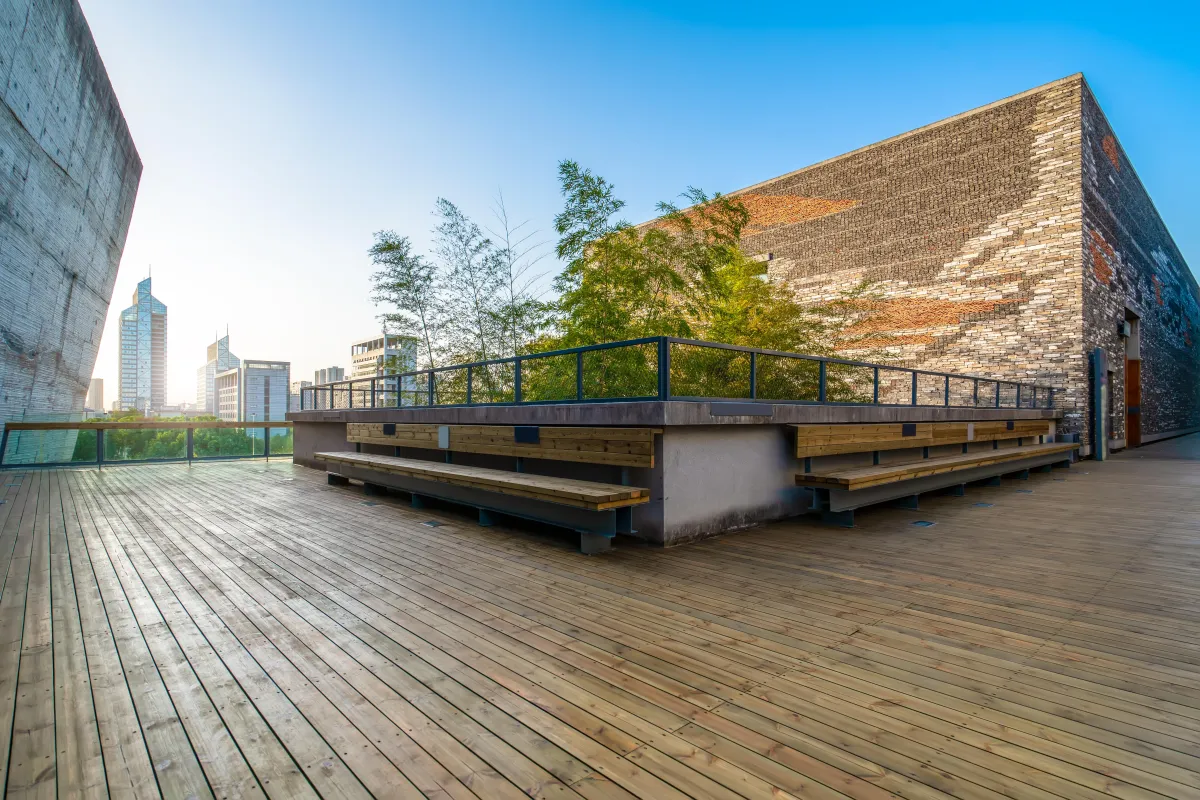
Commercial Deck Projects (Restaurants, Rooftops, etc.)
Rooftops, restaurants, patios & hospitality spaces.

Innovation
Fresh, creative solutions.

Integrity
Honesty and transparency.

Excellence
Top-notch services.
Your Backyard Upgrade Starts with a Conversation
Ready to build the deck you’ve always wanted? Let’s talk. Alliance Deck Builders of New Hampshire offers free estimates, friendly service, and expert craftsmanship from day one. Give us a call or fill out our quote request form today—your future favorite space is just a few steps away.

COMPANY
CUSTOMER CARE
Copyright 2026. New Hampshire. All Rights Reserved.
